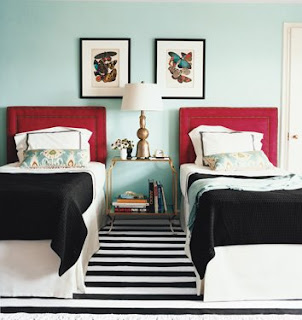
Thanks to my friend, Jenni, who clued me in on the wonderful blog, Young House Love. The Petersik's have achieved dramatic results in remodeling their 1950's Virginia ranch home and I couldn't resist sharing the makeover with you. I love to see old homes given new life!
Not only do they have a great sense of style, but their optimism is contagious! They tackle any project with enthusiasm and make it seem simple, and as we all know, simple is far from the right word to describe any home improvement project. We love them for inspiring us with their 'can do' attitude though! Read the Petersik's bio and check out this video of their appearance this week on 'Virginia This Morning'.
Young House Love: Virginia This Morning Appearance from John & Sherry Petersik on Vimeo.
Here's a peek at one of the amazing transformations that they've completed. This is the what the den looked like when they bought the house:
And here is the after:
With less than $100 and a little sweat equity, they gave this room a major overhaul! Check out the rest of the photos from this 1950's rehab at Young House Love. Maybe you'll be inspired to take on a project this weekend in your own home. Happy Friday everyone!





















.jpg)

















